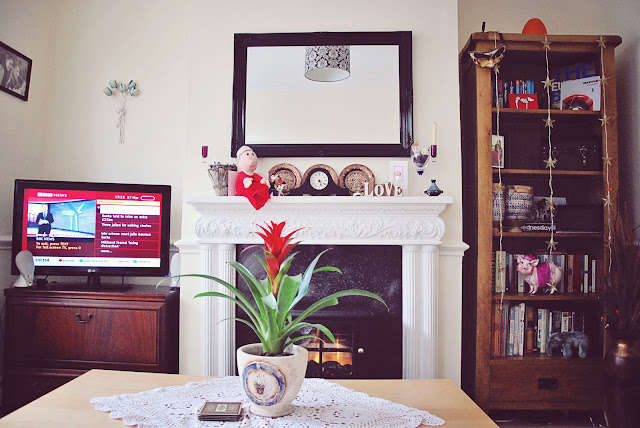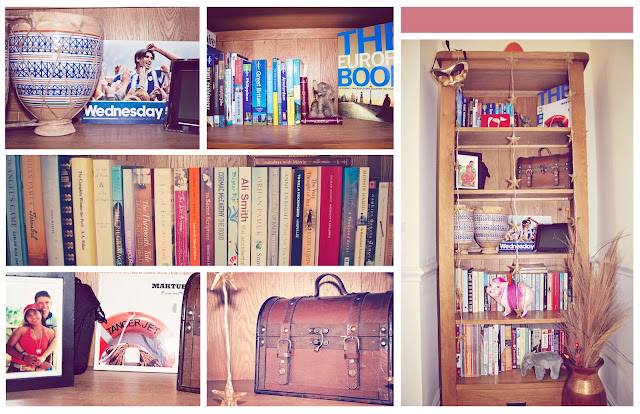Like most houses, our living room is the hub of our home, a multifunctional area where we have breakfast, watch television, entertain guests and showcase our creative treasures.
Ours have the features of a typical early 1900s Victorian terrace with a large bay window and a converted granite fireplace hearth sans the fireplace. When we moved in, the whole room was a blank canvas painted in neutral colours to make it easier to rent out. But because we are renting it out from a family member, we were allowed to do it up in our own style.
We were going for a cottage style living room to match the size and the style of the house. Being the fifth home we have lived in, we finally invested in 'proper wood furniture' this time as our previous Ikea items did not really last that long. The oak tall bookcase (something I have long-wished for!) was bought from the discount store Swag in Darnall which came ready assembled and stress-fre. The TV stand was from John's old family home and the white leather sofa came from the flat we are renting out. By the bay window, we placed a couple of printed footstools from Dunelm Mill and to complete the look, we bought an electric fireplace with a wood-burning stove effect, an idea borrowed from last year's holiday cottage in Wales.
My short obsession with home design led me to a webpage webpage which gave helpful tips in decorating the mantelpiece where travel souvenirs and special presents have found their place. And because I wanted a photo gallery, we've also put up one showcasing the stories of our travels.
So yes, this is our living room - our travels, our stories, our style.
Ours have the features of a typical early 1900s Victorian terrace with a large bay window and a converted granite fireplace hearth sans the fireplace. When we moved in, the whole room was a blank canvas painted in neutral colours to make it easier to rent out. But because we are renting it out from a family member, we were allowed to do it up in our own style.
We were going for a cottage style living room to match the size and the style of the house. Being the fifth home we have lived in, we finally invested in 'proper wood furniture' this time as our previous Ikea items did not really last that long. The oak tall bookcase (something I have long-wished for!) was bought from the discount store Swag in Darnall which came ready assembled and stress-fre. The TV stand was from John's old family home and the white leather sofa came from the flat we are renting out. By the bay window, we placed a couple of printed footstools from Dunelm Mill and to complete the look, we bought an electric fireplace with a wood-burning stove effect, an idea borrowed from last year's holiday cottage in Wales.
My short obsession with home design led me to a webpage webpage which gave helpful tips in decorating the mantelpiece where travel souvenirs and special presents have found their place. And because I wanted a photo gallery, we've also put up one showcasing the stories of our travels.
So yes, this is our living room - our travels, our stories, our style.









No comments:
Post a Comment